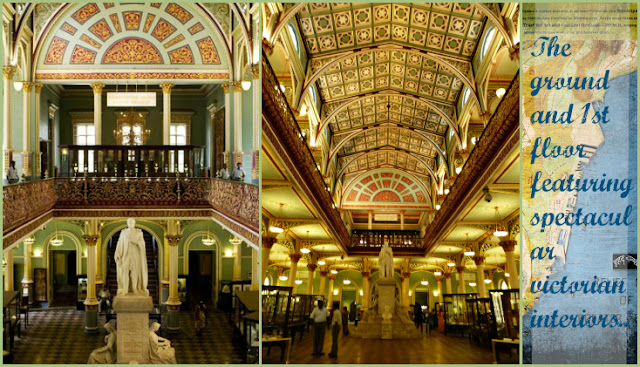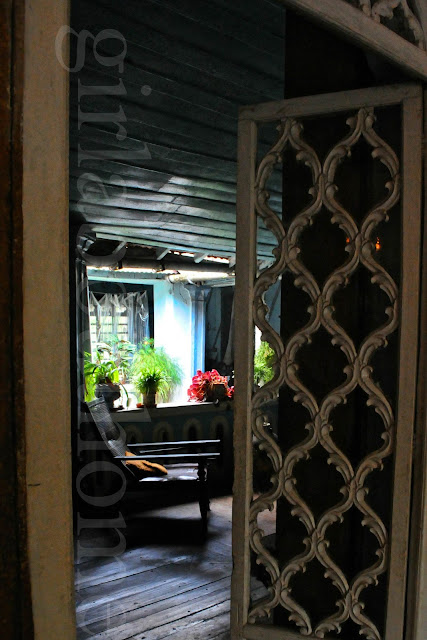Even as vernacular style of building fast goes out of favour in most of the developing world, an awareness of reutilizing the past is witnessed every now and then. Taking a view that traditional architecture is the more logical and rational way to build. That using local resources and knowledge bases creates un-superflous structures meeting the needs of the location best, engages local populations of builders, craftsmen and artisans and preserves inherited wisdom in the process of creating rich living spaces.
An example of such a project awaits visitors in the shadow of the 11th century Amber fort at the outskirts of Jaipur.
Surrounded by a cluster of old homes, many in a state of crumble, stands the meticulously renovated 14 th century traditional Rajasthani haveli known to the locals as the `Chanwar Palkiwalon ki Haveli'.
John and Faith Singh- promoters of the textile label Anokhi- bought the old ruinous structure in the early 80s. Following some thought and the help of designer duo Nimish Patel and Parul Zaveri, the structure was restored using traditional methods and local artisans.
Today the haveli stands amidst fast fading buildings of Amber village as a proud testimony to the age old skill and knowledge base of Rajasthani craftsmanship. In re-creating the space such the architects have not only brought a crumbling structure back to life but have managed to reconcile the past with the present in a meaningful way : the haveli might have housed palanquin bearers at one time in the distant past, but in its refurbished avatar it is a museum dedicated to the history of hand printing in India.
Anokhi Museum of Hand Printing documents the centuries old craft of hand printing in India with particular emphasis on the revival of the traditional practice in the latter part of the 20th century. A refurbished building thus becomes a repository of stories of another renewal.
The various indigenous techniques and methods of printing and their different process - the tools of the trade, printing and block making - are elaborately detailed. The museum houses a delightful collection of garments created with hand printed fabric. The museum also organizes day long printing and block making workshops by appointment.
The workshop and a visit to the museum when it did happen has to be rated as the high point of my trip to Jaipur. Not only is a day spent printing fabric a most fulfilling way to engage with a local tradition, but an exploration of the museum interiors with its many elaborate jharokhas (Windows) wall niches and arches is a wonderful way of understanding the various elements of local architecture too.
A cool central courtyard or Aangan leading from elaborate wooden doors of Amber haveli offers welcome escape from the bright sunlight outside. The building is painted in delicate peachy-pink tones- an ode to the pink city of Jaipur that houses it. The facade with elaborate balconies on the first and second floors is decorated in wall niche shaped pattern in plaster relief. The niches- faux and real, recur as a motif throughout the building.
High walls of the haveli shade the courtyard. Dark blue green columns that frame beautiful arches lead into a chequered marble centre of the haveli.
This typical feature of traditional Indian house : An open to sky, central courtyard, is a device that effectively introduces the outdoors right into the middle of the house without compromising the safety or privacy of the residents. In extreme desert climate of Rajasthan the aangan acts like a thermostat for the house, regulating the flow of fresh air and temperature in the house. Sunlight filtering into the house through the aangan ensures adequate light within the house as well. Here in the Amber haveli, the aangan is covered with a specially made canvas jaali or mesh to filter dust debris and birds from the house.
The museum exhibits are spread over the three levels starting from the inner chambers of the ground floor leading to the workshop and block making area created on the topmost floor of the building.
The interiors of the museum in keeping with its purpose are kept purposely bare, such that the emphasis through out a visit remains on the exhibits. The minimal approach draws the eye and attention to intricate details of the building effectively. Elaborate niches decorate walls across all floors of the haveli. In a typical Indian haveli these niches or Taankh, serve various practical purposes of storing and displaying stuff.


The smooth shiny finish of the walls and interiors of the building is thanks to an ancient technique used in these parts. Aaraish - a traditional mixture created by soaking crushed shells with yogurt and sugar in earthenware pots for over a year mixed with stucco is plastered on to the walls to give a smooth shiny finish and interiors that remain cool on harshest of summer days. Yogurt mixed with stucco? who would have thought ?!

Roam onto the roof level and yet another decorative yet functional device catches the eye. Elaborately carved Jaali's or meshes. The Jaali's at Amber haveli have been carved using different materials such as metal (above) and wood. The intricate geometric Islamic patterns are a clever means of ensuring ample light and ventilation into a space without giving up on privacy.
The Jaali windows cast mesmerizing shadows on walls in narrow spaces of passages and stairwells everywhere. The space is dedicated to the the block making and printing workshop that the museum offers as a means of encouraging visitor participation.

Apart from being a handsome example of what is possible to achieve with a little help from our own past, Amber haveli also serves to highlight the plight of our `modern' choices. Among Indians of all strata to build and develop necessarily means a departure from the past. Most residential architecture prefers styles of buildings that are disconnected with our needs and sensibilities but are not necessarily as livable and generous as their vernacular counterparts. At Amber haveli, the architects and owners take a different direction altogether and yet arrive at sumptuous spaces, without compromising either functionality or aesthetics. Some thing to take back home from an erstwhile home in Amber village, Jaipur, and I do.
A visit to the museum has been on my wish list for a long time. Particularly attractive was the prospect of spending a full day printing a fabric with my own hands! The experience and pictures from the workshop are a matter of a whole new post.. Keep reading !















































